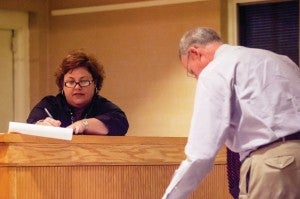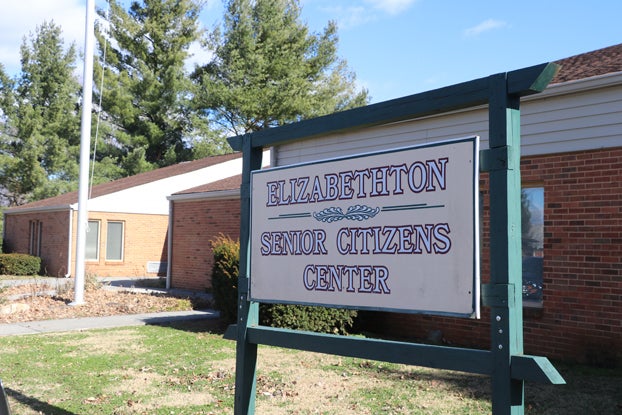Planning Commission approves stadium project
Published 10:17 am Friday, November 7, 2014
The Elizabethton City School System now has the final go-ahead to proceed with the construction project of a new stadium at Elizabethton High School.
The Elizabethton Regional Planning Commission voted 5-1 to give final site plan approval for revised plans for the athletic complex. This was the third time the system had presented plans to the commission. The first was in September when the original plans were approved 4-3. The conceptual plans for the revised project were approved last month.
ECS officials revised the plans to turn the stadium from a north-south orientation to having the field placed east to west. The complex was also shifted 250 feet to the west. This moved the new stadium out of the student parking lot and over into a grassy area and the school’s baseball field. The revisions also deleted the construction a new parking lot to the west of the school.
The changes allowed for more on-campus parking, which was a major concern for commissioners during the September meeting. The loss of the parking lot also did away with concerns of extra congestion on Jason Witten Way during drop-off and pickup times at the school. By turning the school, a grassy area was added to the plans to offer areas for overflow seating on busy game nights.
During last night’s meeting, commissioners had only few questions about the stadium revisions. Planning and Development Director Jon Hartman told the commission the development committee had reviewed the plans and recommended they be approved.
Commissioner Ron Kirby asked if the storm water concerns had been addressed. Hartman said because the additional parking lot had been removed from the plans there were no longer any storm water concerns.
Commissioner Dena Bass questioned the placement of the handicapped parking spaces in the plans. She felt there were not enough accessible spaces in the lot near the stadium since a portion of those spaces were located in the lot at the main entrance to EHS.
Architect Tom Weems said there were currently handicapped spaces on the south side of the student parking lot facing the school’s greenhouse and more would be added on the west side of the parking lot facing the stadium when it was built.
Kirby made the motion to approve the plans, which was seconded by Vicky Manuel. Bass cast the only vote against the plans. Kirby, Manuel, Melanie Sellers, Bill Carter and Paul Bellamy voted in favor. Jeff Treadway was absent.
Bass explained she voted against the plans because she believed the new stadium would take away aesthetically from the EHS campus, and she did not believe the project was a financially good idea.
“I truly don’t feel like, as a tax payer, we can afford this,” Bass said. “The money should go to classrooms instead of a stadium.”
Parking limitations were another concern for Bass. She did not think enough handicapped spaces were available in the main student lot, and that there would not be adequate parking at the stadium on game nights.
Related to the stadium, Sellers made a motion asking for extra funding to be made available for crosswalks and parking spaces to be added on Jason Witten Way during the next budget cycle.
“We need those anyway during the regular school times,” Sellers said. “I would like to have a suggestion from the planning commission that it be a priority in the budget.”
Kirby seconded Seller’s motion, which was approved on a 5-1 vote with Bass voting against it.
The commission unanimously approved the final site plans for phase two of Taylor Villas at 2006 W G St.




