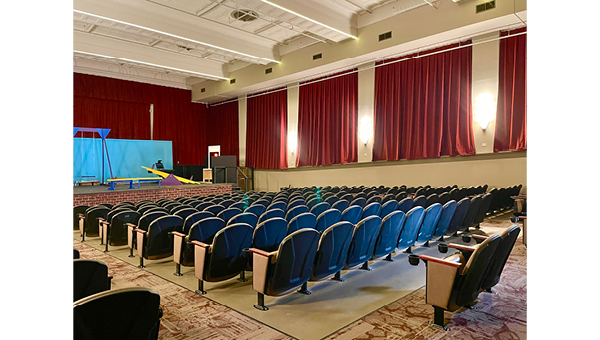Rebuilding plan wins permission and praise
Published 7:54 am Wednesday, June 18, 2014
The Elizabethton Board of Zoning Appeals approved a special variance for height requirements to allow a city property owner to rebuild her home after it was condemned for structural damage.
The board unanimously approved the height variance request from Melissa Carr-Anzelc at 203 S. Riverside Drive.
Contractor Chip Sigler represented Anzelc, who was out of town on business, at the meeting. The home is one of the oldest homes in the city and is part of the Elizabethton Historic District.
Sigler said the home has suffered “massive structure failure” and had been condemned. The family is currently living in a courtyard guest house on the property. Sigler said the house would be dismantled, with many of the historic features in the home being saved to be added to the new home.
He continued that Anzelc planned to build a replica of the current home to replace the damaged structure. Sigler explained the height difference came from foundation changes. The current, historic home was built using boulders as foundation. Newer modern foundation methods increase the height of the home.
Director of Planning Jon Hartman said the current height restriction was a 35-foot maximum and the new home would come in at 36 feet, 8.5 inches.
Members of the board commended Anzelc for her dedication to the historic features of the home and her efforts to preserve them.
“It is impressive that she is trying to take so much from the old home to put back into the new home,” said board member Vicky Manuel.
Hartman also recognized her efforts, nothing that the reconstruction of the historic home was not required by the Historic Zoning Commission or the city’s ordinances.
“The home is in bad shape and it is unstable,” Hartman said. “I applaud her efforts that while this historic home has to come down, she is working to put a duplicate back up. That is not something she is required to do.”
Board member Dena Bass questioned what the process would be for Anzelc since she was working on a deadline with her insurance company. Sigler said the goal was to have the dismantling, and then demolition, start the week of Aug. 12.
Hartman said no work like that could begin until Anzelc received a certificate of appropriateness from the Historic Zoning Commission. The commission’s next meeting is on July 21.
Bass made the motion to approve the height variance for the new construction, but also included in her motion that a called Historic Zoning Commission meeting be held so that Anzelc can move ahead more quickly with the construction.
Manuel seconded the motion, which was unanimously approved by Bass, Manuel and chairman Paul Bellamy. Board members Jeff Treadway and Bill Carter were absent from the meeting.





