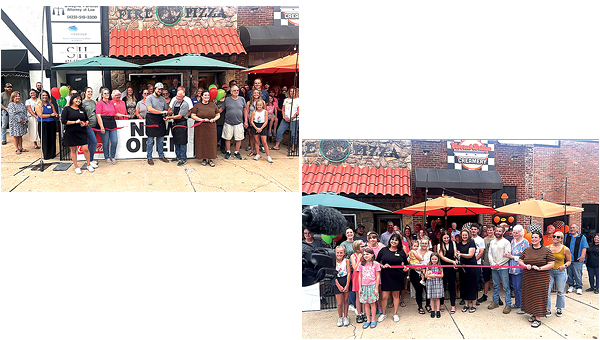City planners OK concept plan for mixed-use building downtown
Published 12:30 pm Friday, June 6, 2025
|
Getting your Trinity Audio player ready...
|
By Buzz Trexler
Star Correspondent
Elizabethton planning commissioners viewed the pitch for a mixed-use building in the central business district as a “curveball,” but after initially balking over what they saw as a lack of detail, they gave unanimous approval to the concept plan Thursday night.
Scott Rainey, owner of the property at 420 East E St., located at the corner of E and Elm streets, told commissioners the plan is to construct a two-story building with retail businesses on the main level and two apartments on the second level.
Trending
Planning Director Rich DesGroseilliers said staff recommended approval as the application and concept plan met the zoning requirements for the B-3 District.
“We’re just asking for the site plan approval,” Rainey said, explaining that an architect was working on drawings for the project.
Elizabethton Regional Planning Commission Chair Deana Bass told Rainey if commissioners approved the concept plan, a site plan would have to be brought back before the planning commission.
“What else do I need?” Rainey asked.
When Bass suggested that a site plan would need to show “setbacks and all that,” DesGroseilliers clarified that under B-3 District requirements, “there are no setbacks, zero lot line, parking’s not required under B-3,” he said. “Really, the only concern would be stormwater, and there’s a stormwater catch basin on the site already.”
Rainey again asked what additional information needed to be shown on the drawing presented to commissioners for site-plan approval.
Trending
Bass struggled to explain to Rainey, saying, “You have to have a site plan that shows all the … just a site plan.”
Vice Chair Bill Taylor pitched in to help, explaining, “Each site plan has to have your stormwater plan, erosion control, your final landscaping …”
“So, is that what you have right there?” Commissioner Wes Frazier asked.
“Yes,” Rainey answered. “It’s got the stormwater on it. It’s got zero setbacks.”
“It’s got the stormwater on it?” Bass asked.
“Yeah, it’s an old parking lot,” Rainey said.
When Bass questioned whether that met current stormwater regulations, DesGroseilliers explained, “It’s under an acre, so it doesn’t have to worry about it.” The planning director later added that city staff had no problems with stormwater drainage because there was an existing storm drain.
It did not seem normal to commissioners that a site-plan request would arrive without engineering drawings.
“We don’t have an engineer working on this because it wasn’t required to have an engineer,” Rainey said, again asking what more would be needed for a final site plan.
“I don’t understand how that can be,” Bass said, appearing flummoxed by what she viewed as a lack of details. “Normally, commercial development, you have more than a single page.”
Next, Bass asked, “Where’s the landscape?”
“We’re not going to have any landscaping because it’s zero setback,” Rainey said.
DesGroseilliers then explained that what commissioners were seeing was the difference between what is required for B-3 District zoning compared to other business districts. “If it’s B-2 or B-4, then you have to do all the other stuff,” he said.
Bass noted that the central business district had not seen new construction in a while, and what Rainey presented was more in line with a concept plan for construction in other zoning districts, not a final site plan.
“This was a curveball,” Taylor said.
Bass agreed, saying, “This is a curveball.”







